Expeditie 55+
The Municipality of Rotterdam commissioned our team of social designers and architects to conduct a design research project focused on the living environment of senior citizens.
Our objective was to actively involve the target group in developing opportunities for social and physical interventions in their senior citizen complex. The goal of these interventions was to encourage meaningful interactions among residents and foster a connection with their environment.
Process
During our Expedition we went through a comprehensive process that entailed field research, framing and reframing, co-creation with the target group and development of prototypes and future scenarios. All proposals are inspired by the input of the residents of the senior citizen complex Den Hoogenban and other stakeholders such as employees and family members.
FIELD RESEARCH
We conducted in-depth field research focused on senior citizens and their environment. We developed user-friendly visual research tools to better understand the daily routines, preferences, and aspirations of the elderly residents and their community. These tools were integral in facilitating engaging and insightful conversations with our target group.
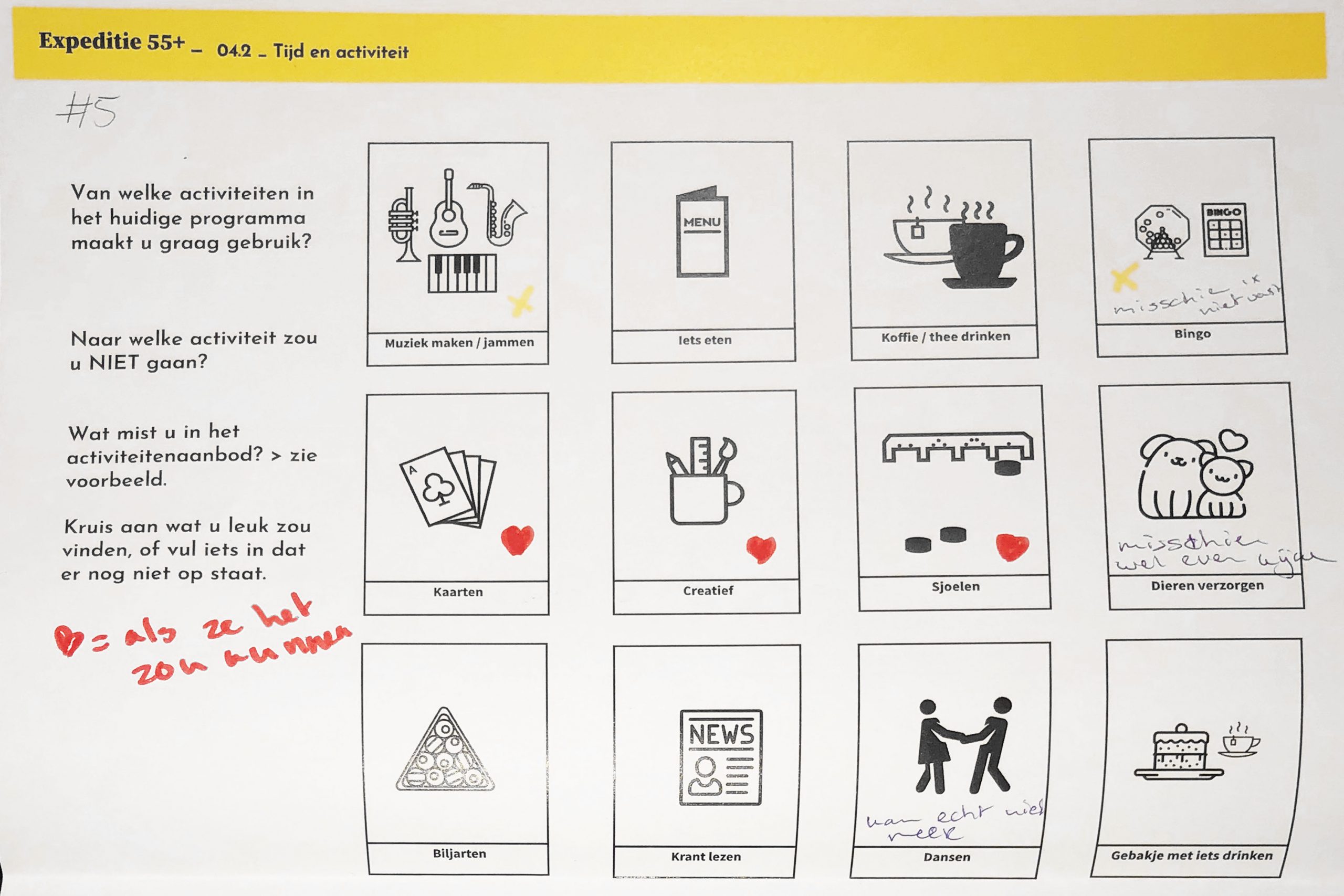
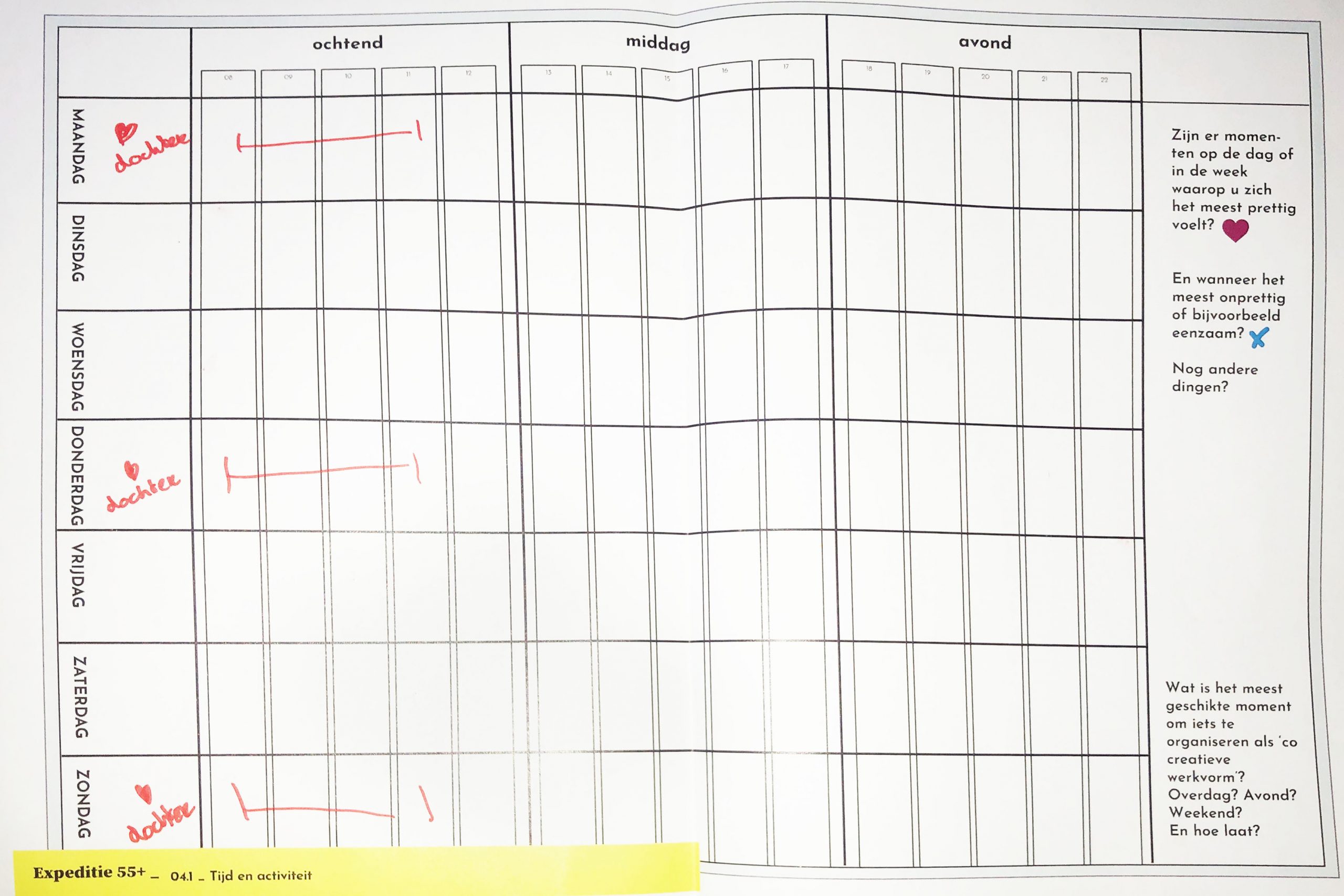
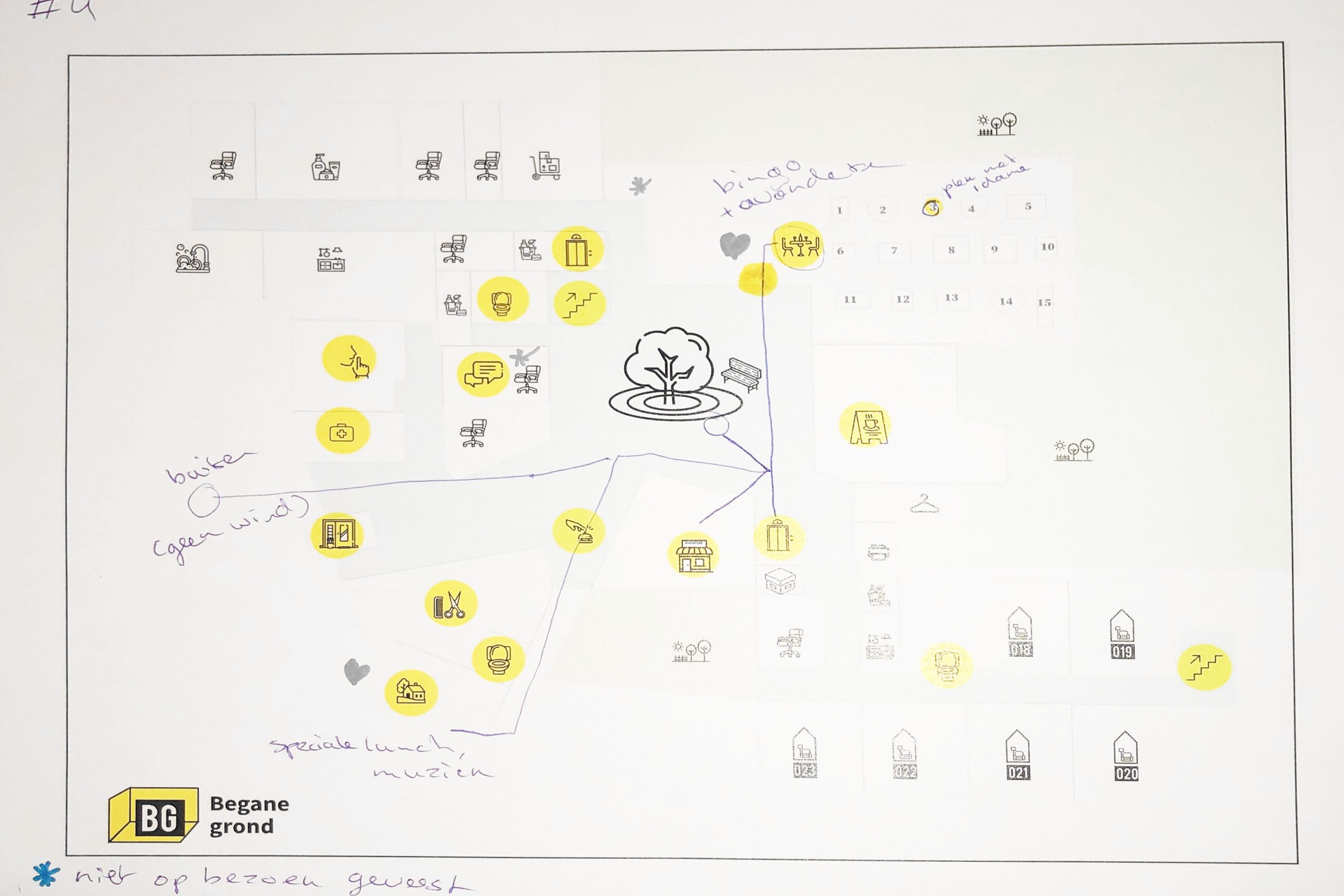
CO-CREATION
In the co-creation phase of our project, we identified key themes from our initial research and transformed them into interactive methods. These were then tested and refined through collaborative sessions with the senior citizens. This approach ensured that their insights and experiences directly influenced the development of our project, fostering a truly inclusive and participatory design process. After the co-creation sessions we funneled their input into three specific components for the seniors to respond to.
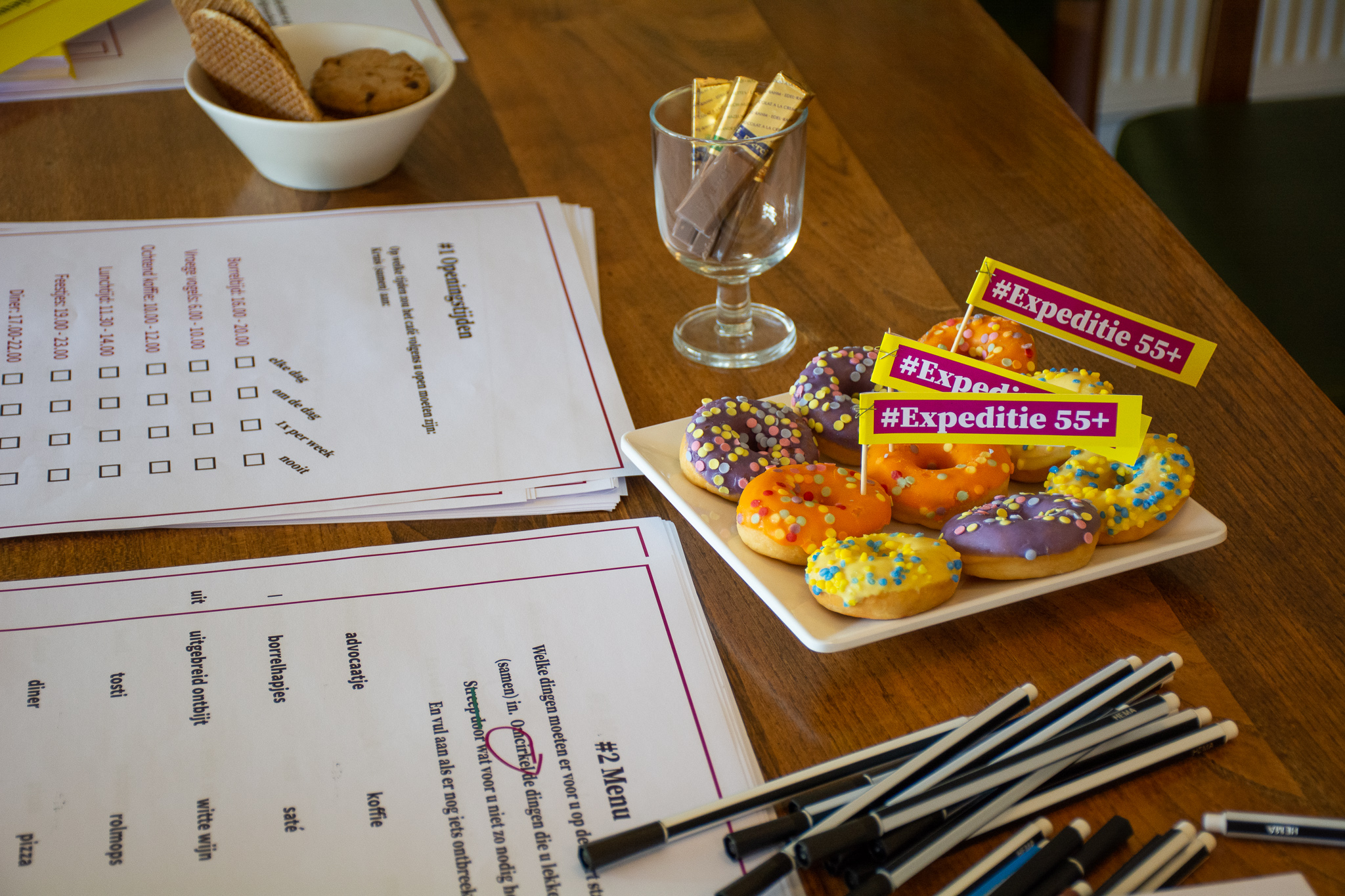
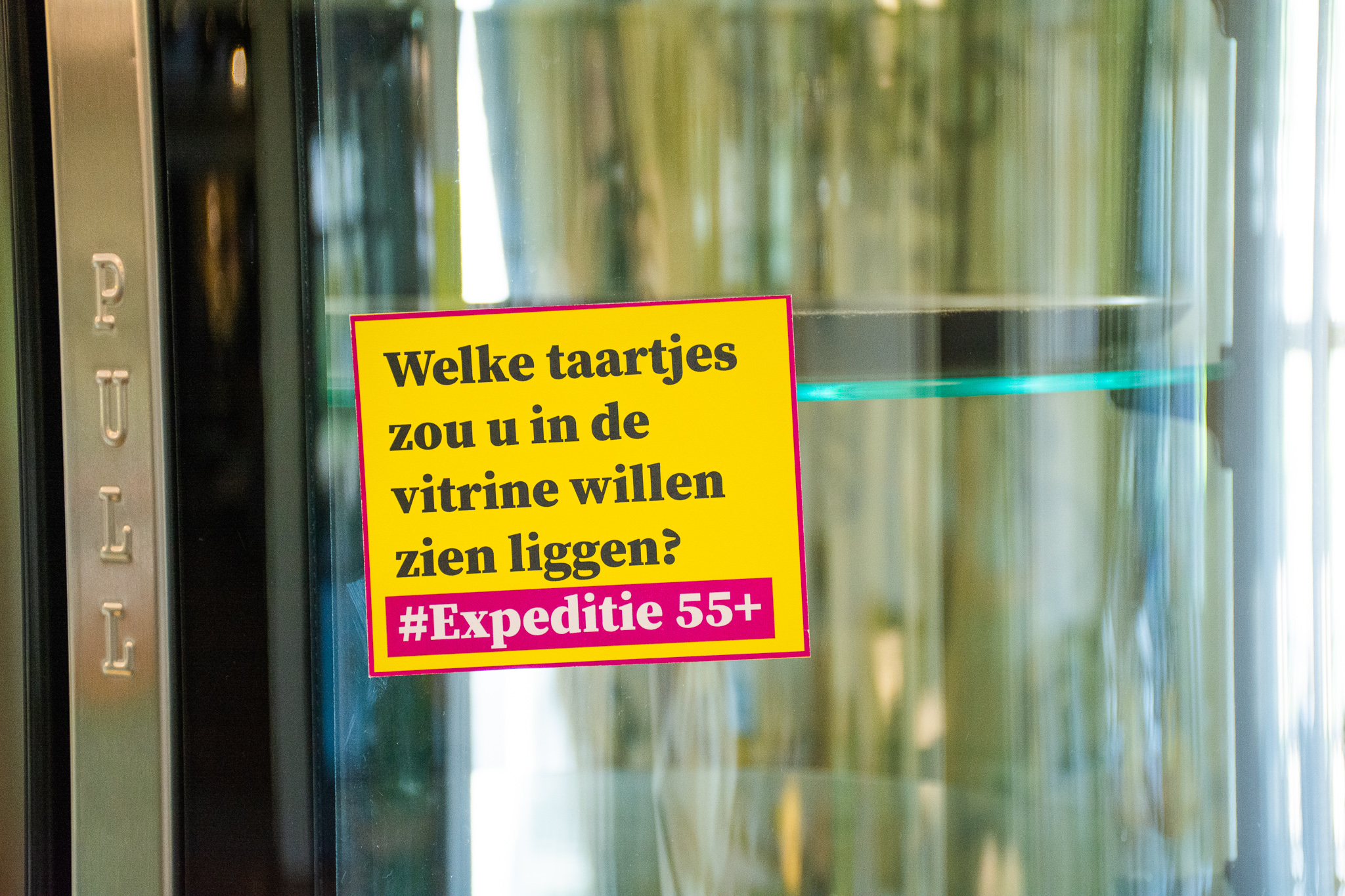
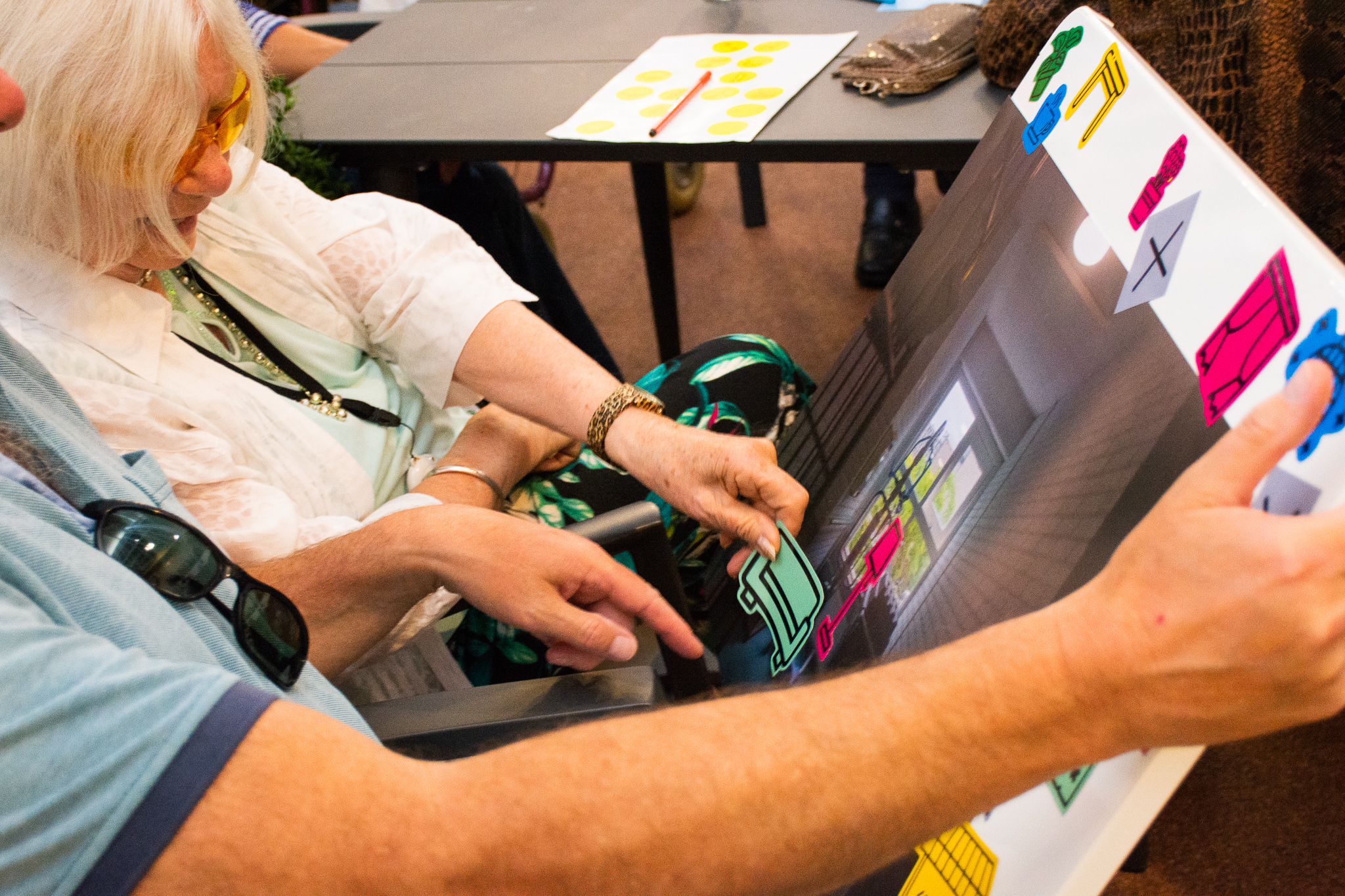
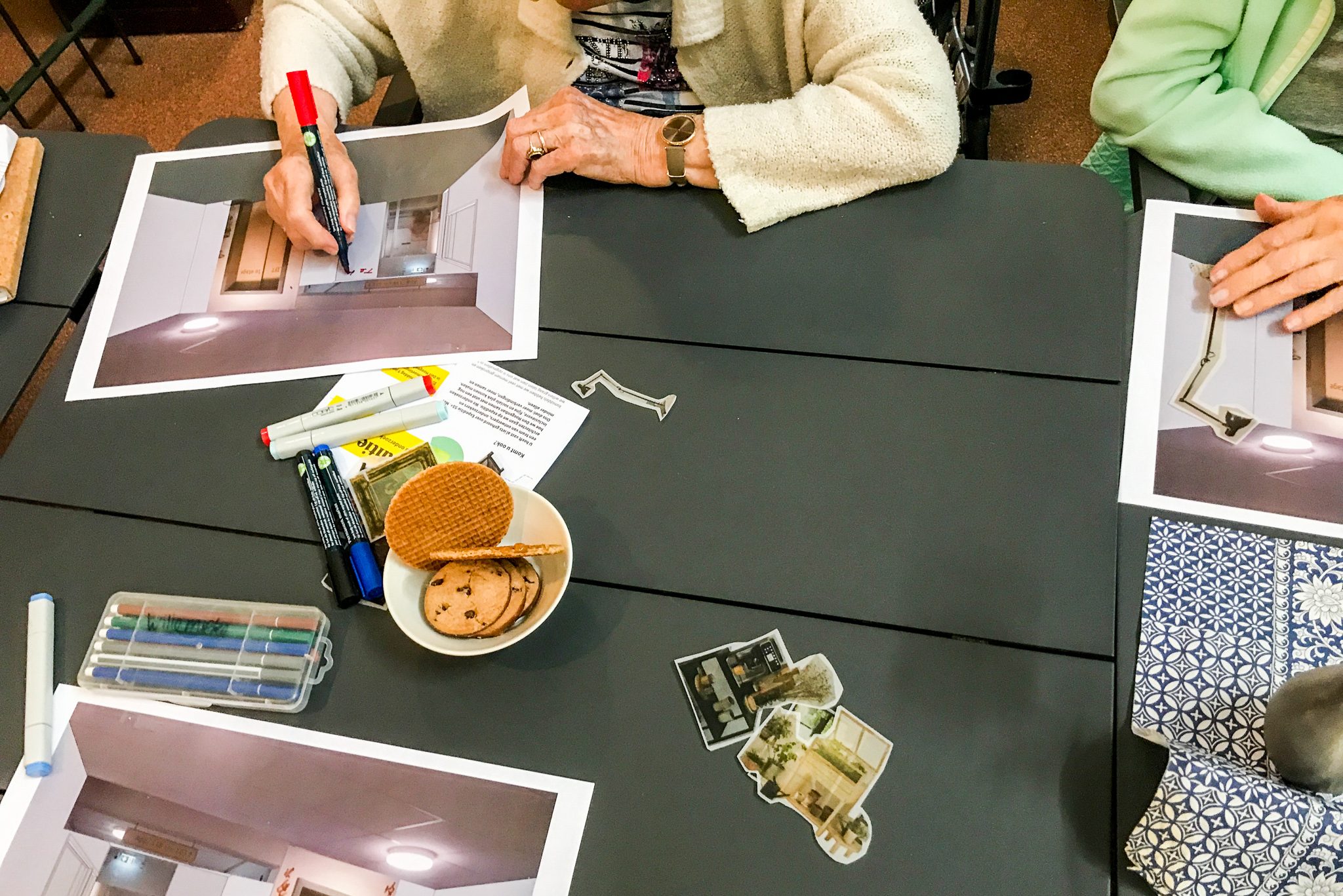
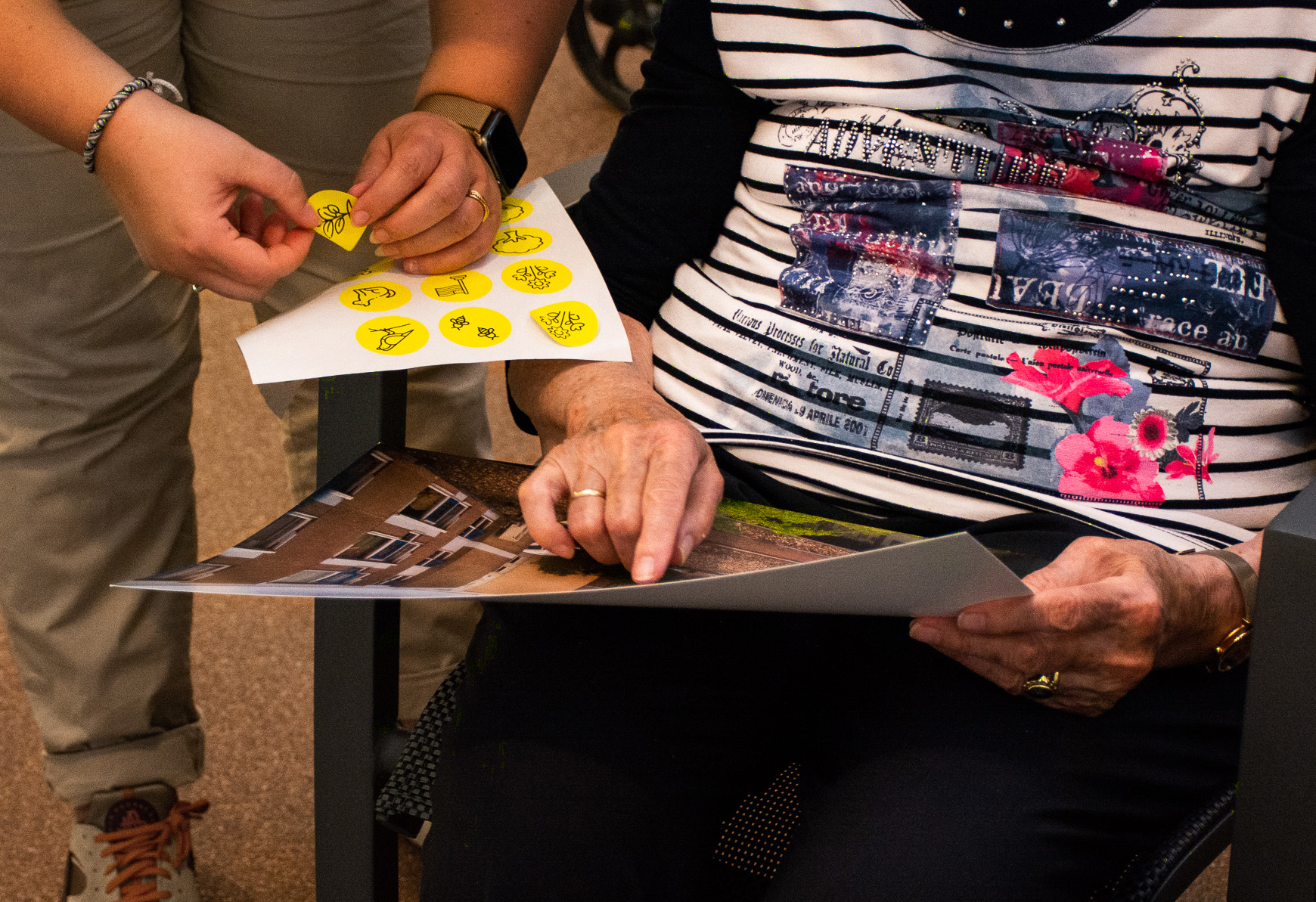
USABILITY TESTING
Leveraging the key insights gathered, we designed both physical and social interventions tailored to the seniors’ needs. These were showcased at a celebratory event, where the senior citizens actively participated in evaluating the interventions. Through stickers and user-friendly feedback forms, they actively influenced the project’s direction, shaping the insights we later shared with the Municipality of Rotterdam.
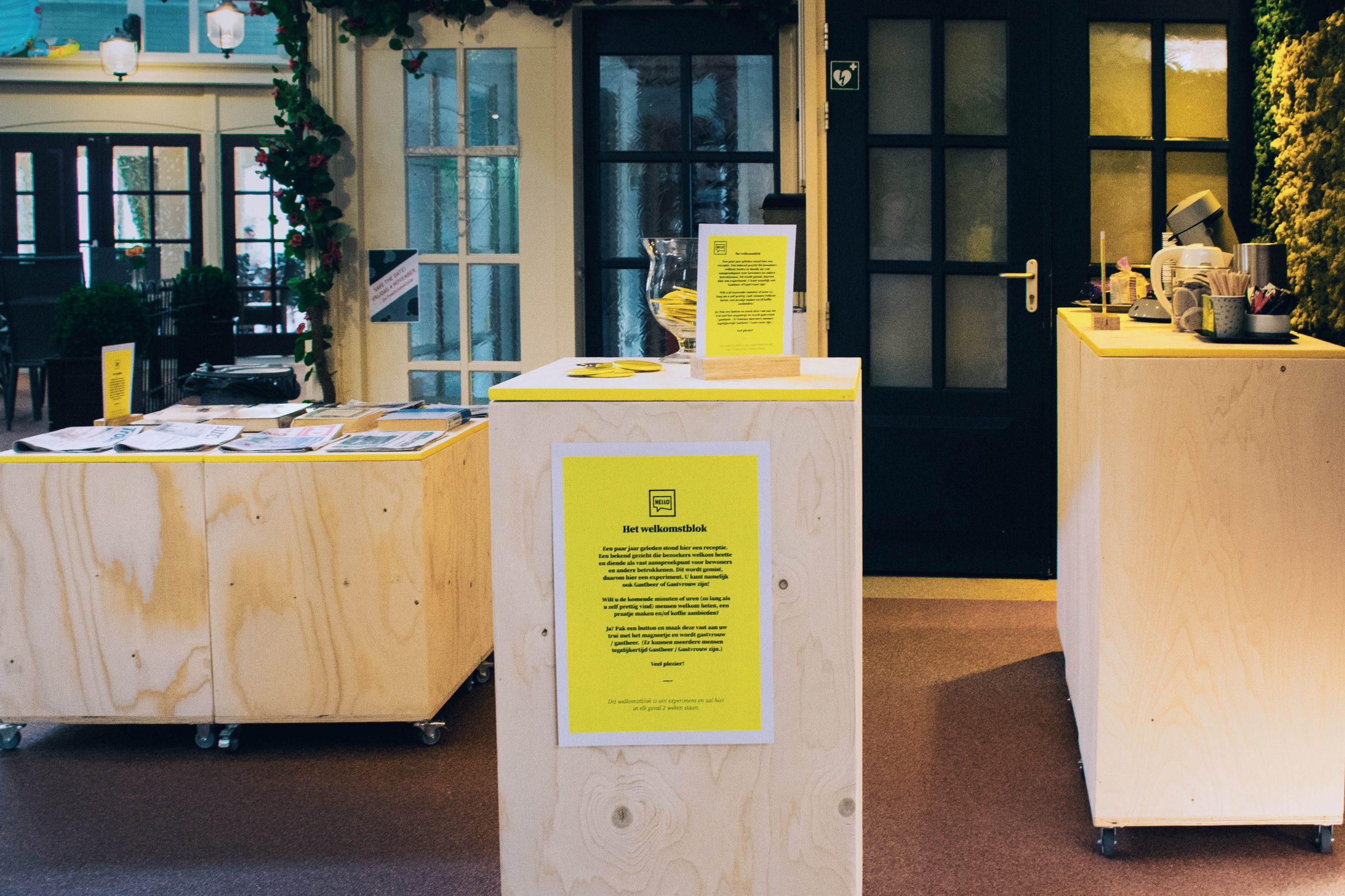
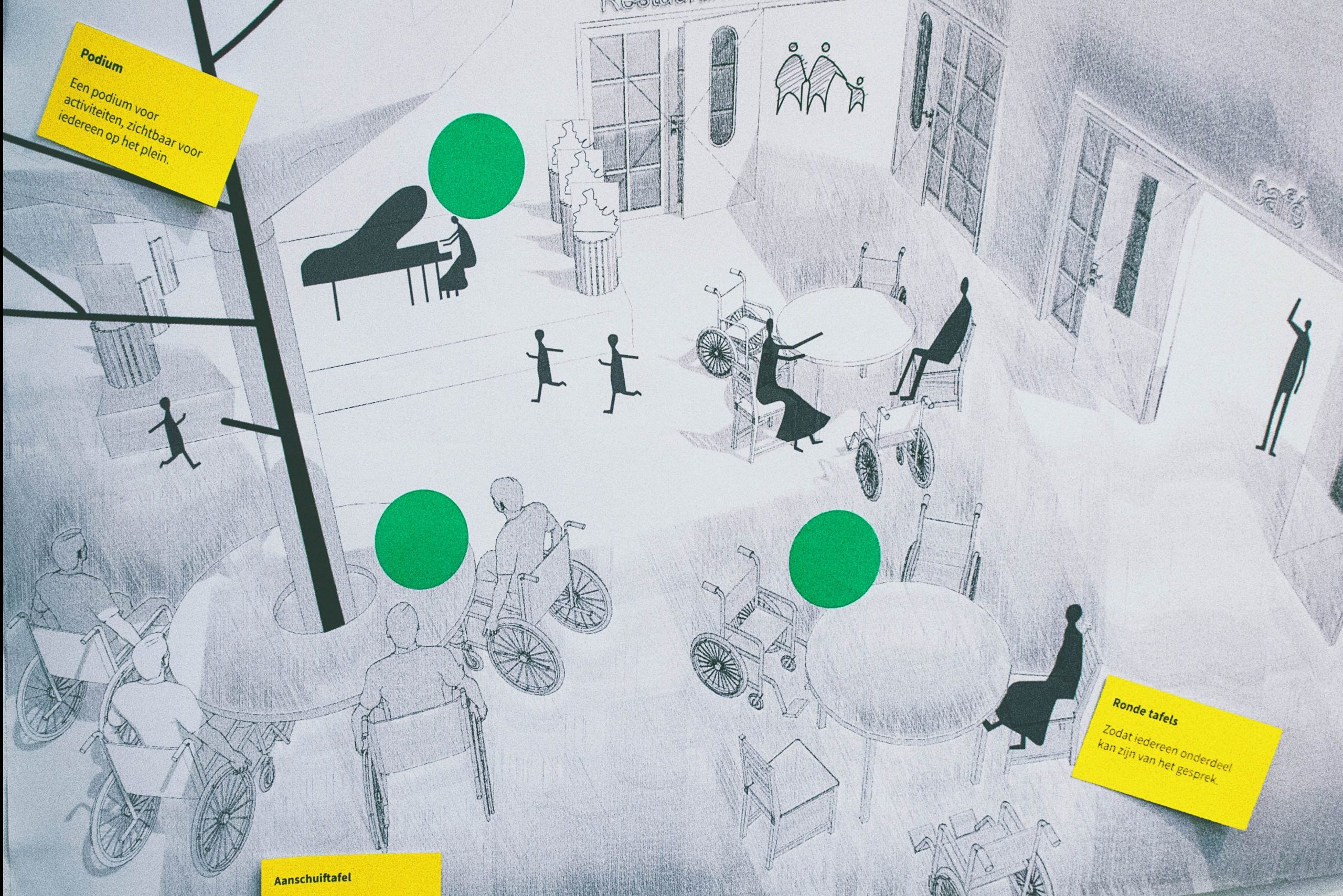
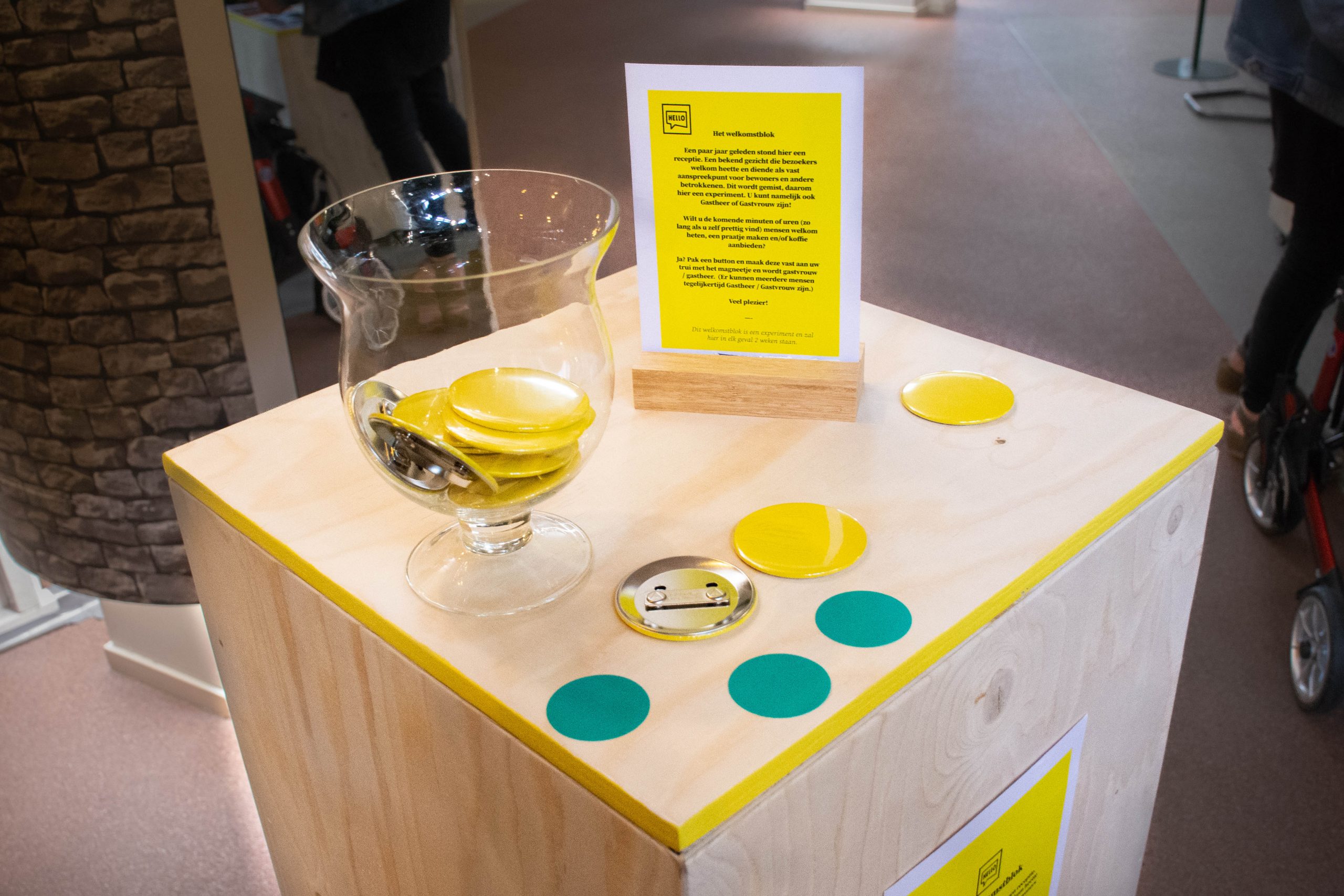
Conclusions

The designs were well received by the target group. The majority felt that their wishes were reflected in them. Furthermore, the designs are adaptable to changing needs and desires. The employees and managers of Den Hoogenban have already taken ownership of the cube concept, basing its current function on resident use.
Despite changing physical and mental capabilities, the seniors desire to maintain influence on their living environment, even in small ways. By using visual tools and having conversations with the seniors, we were able to map out their preferences, even with those who needed psychogeriatric care and had difficulty communicating. This demonstrated their capacity to have influence on their surroundings and participate in the design of their environment.
We presented our conclusions, along with a detailed documentation of our process and recommendations, to the municipality through a report and presentation. You can find the report here.
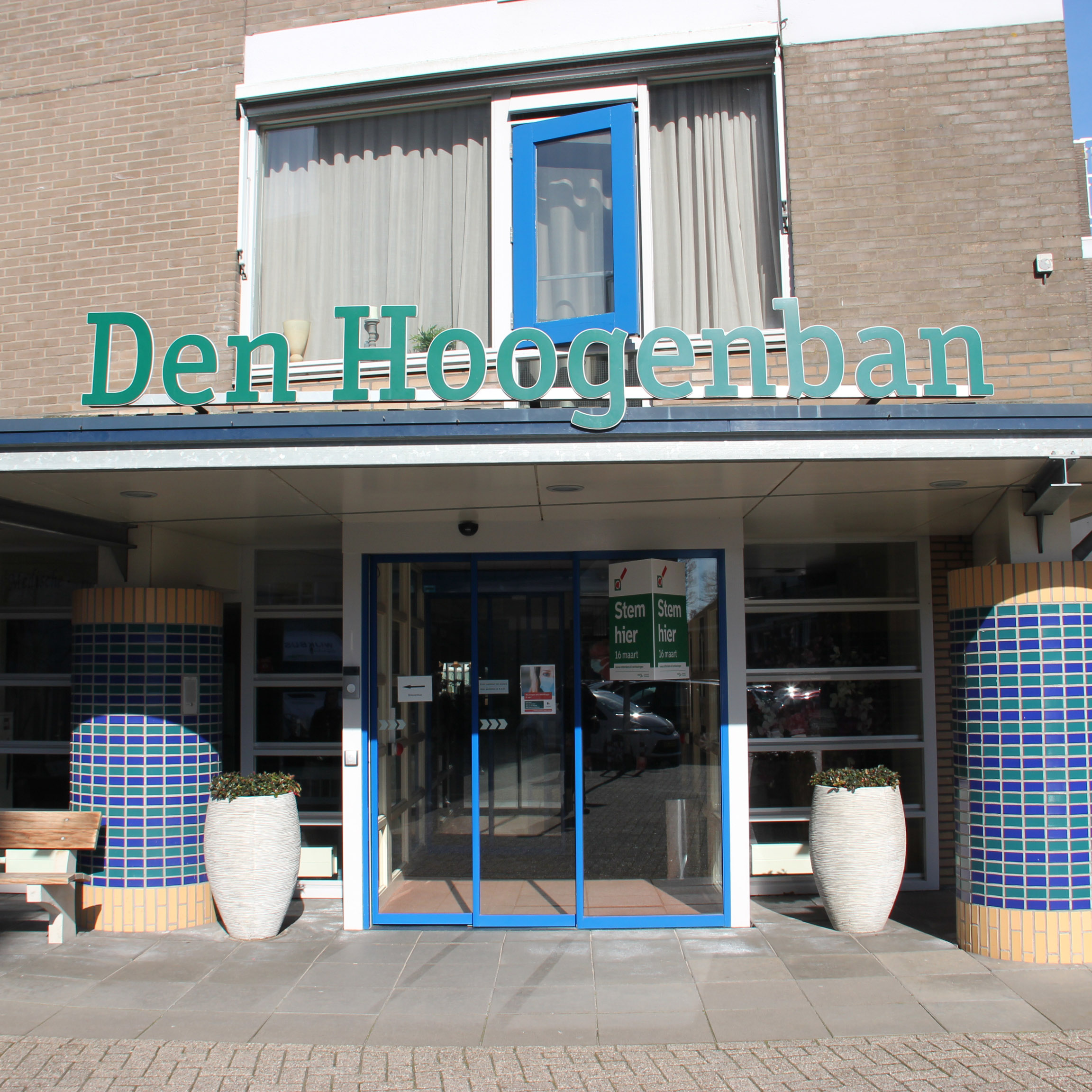
manager
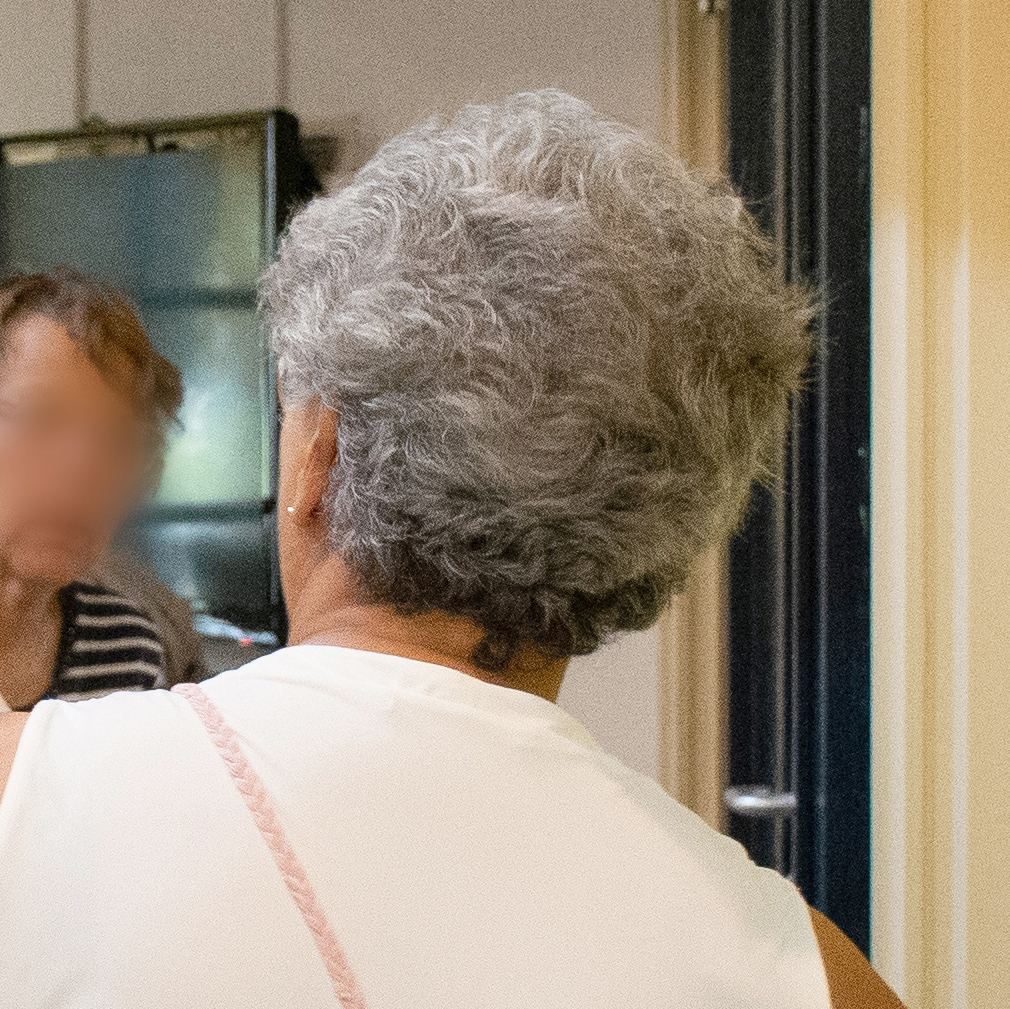
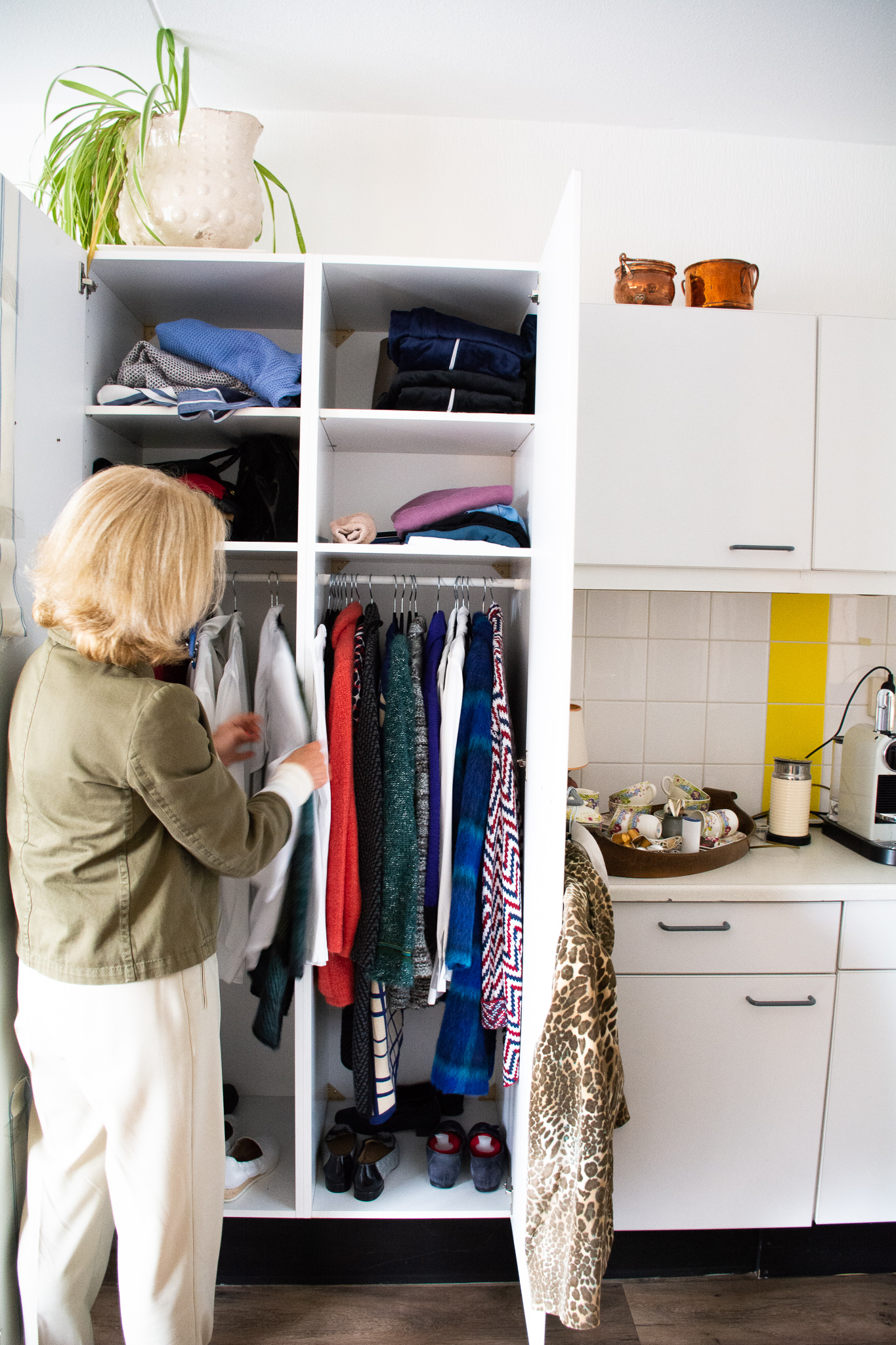
a resident
What's next?
My objective is to broaden and perfect our research methodology by partnering with various senior citizen complexes. By doing so, we aim to refine our process and visual tools, making them universally adaptable for senior living environments. This will enable these facilities to tailor their spaces more effectively to the specific needs and preferences of their senior residents.
To achieve this, we are looking for cooperation partners. Would you like to join us on this Expedition? Please get in touch.
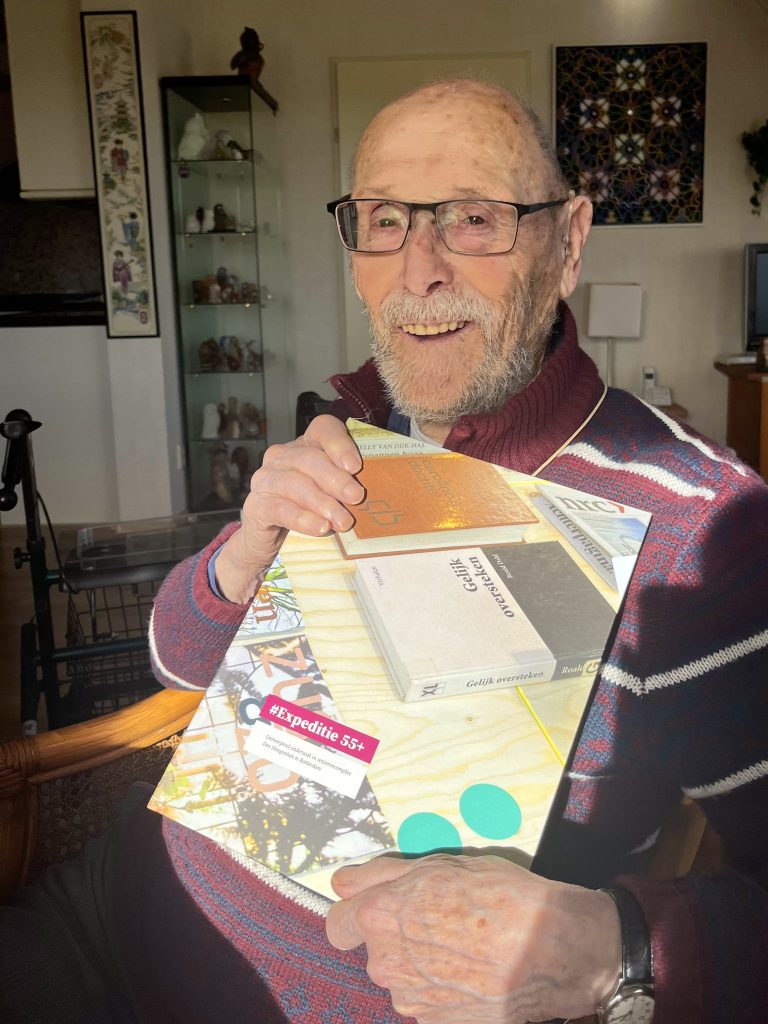
Expeditie 55+ is a design research project by: Social designers Jip van de Beek and Willemieke van den Brink-Gouwentak (echter ontwerp) and architect and researcher Birgit Jürgenhake (Over Ruimte) in collaboration with spatial designer Rashid Rasidi (StudioHA).
In collaboration with housing corporation Habion, care facility Laurens, and residential care location Den Hoogenban.
This project was made possible by the Municipality of Rotterdam.